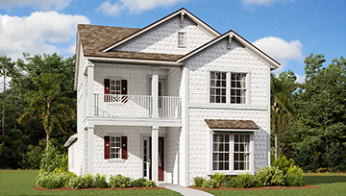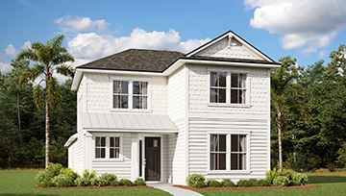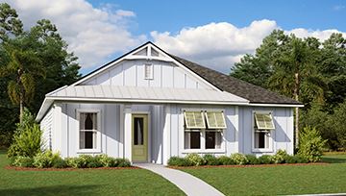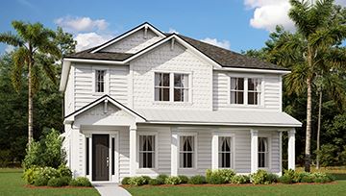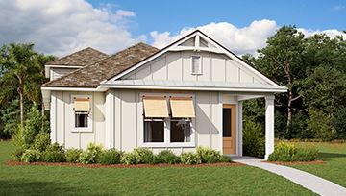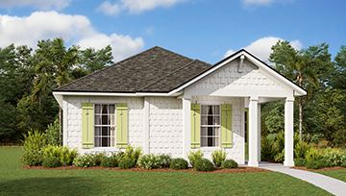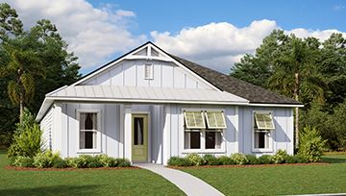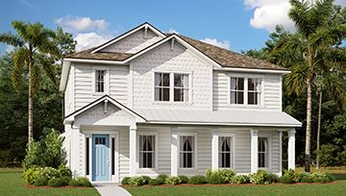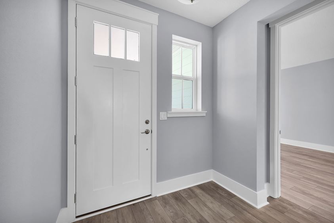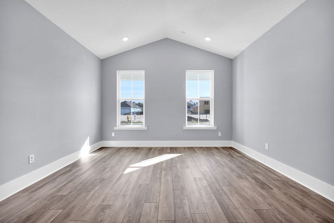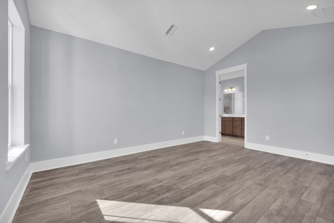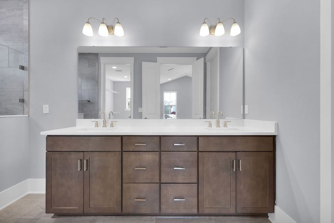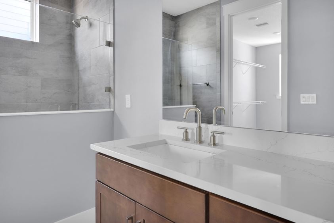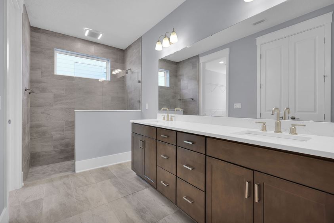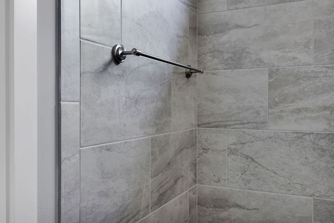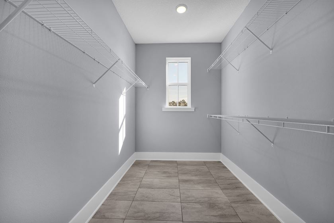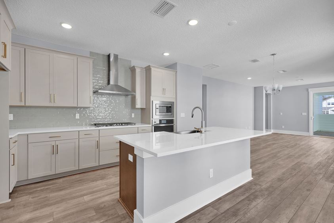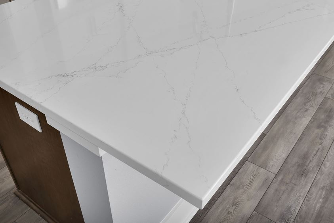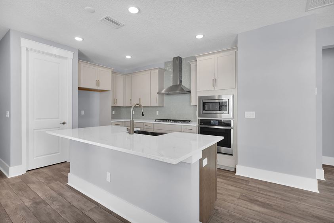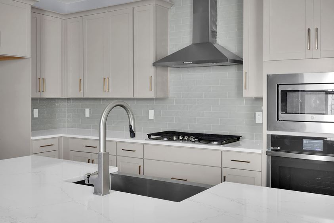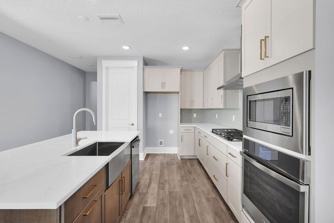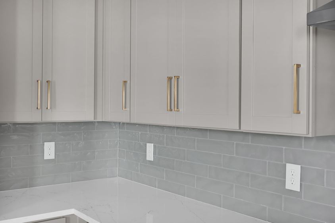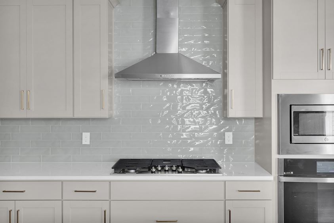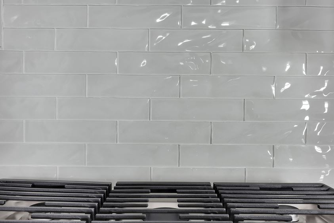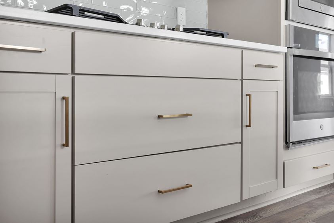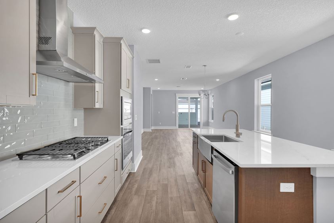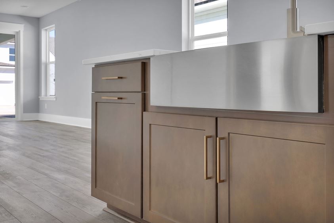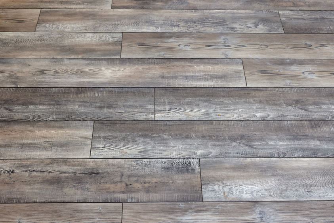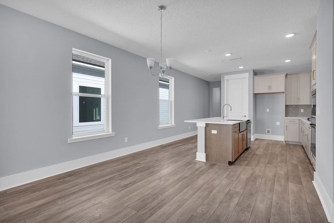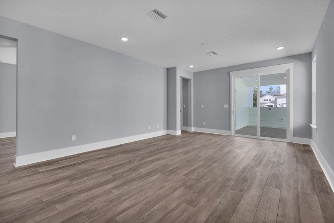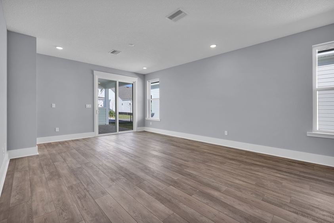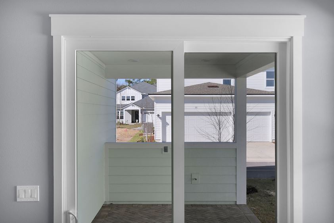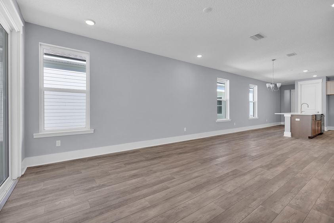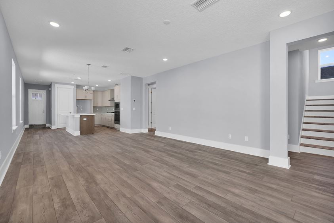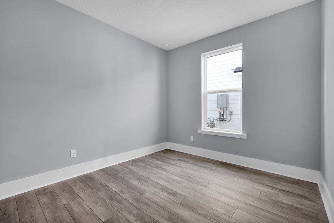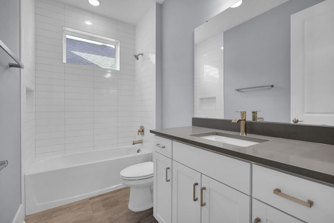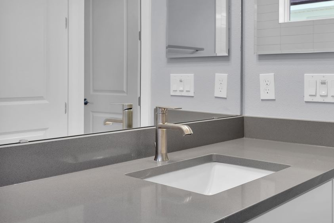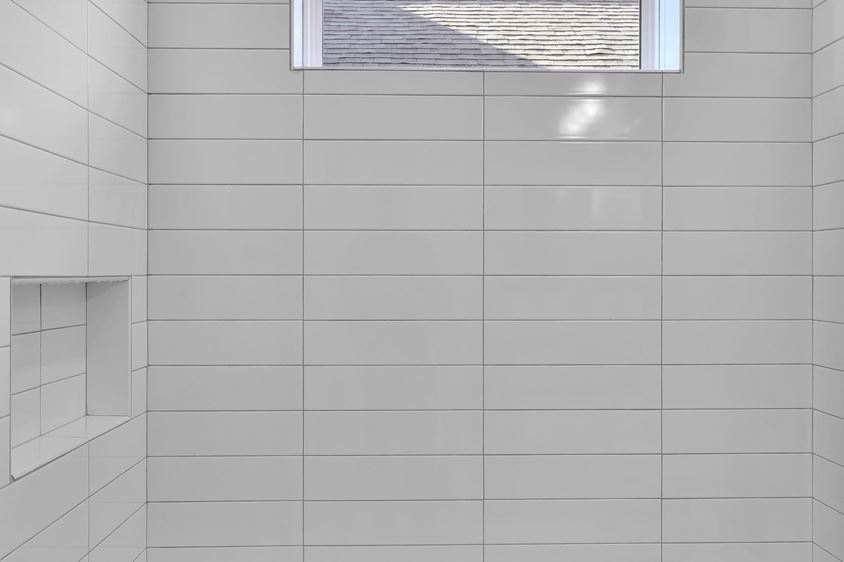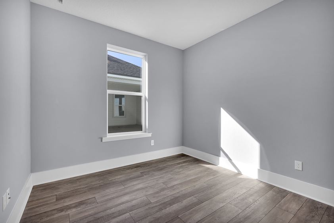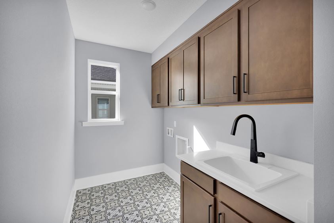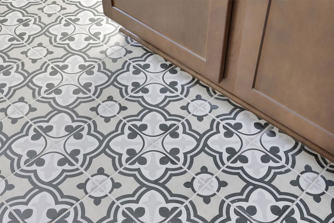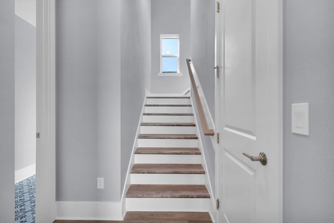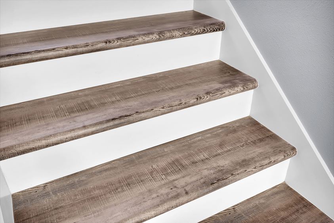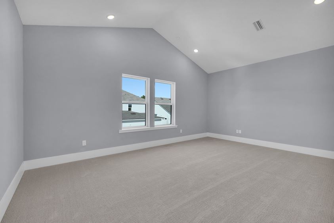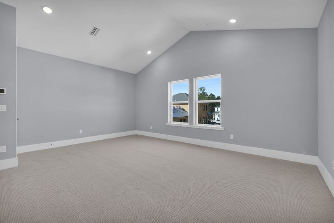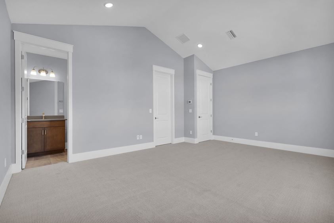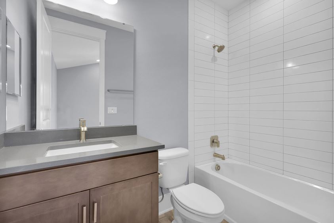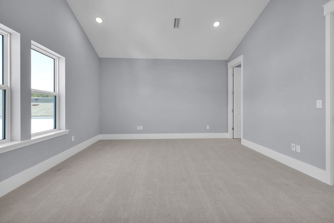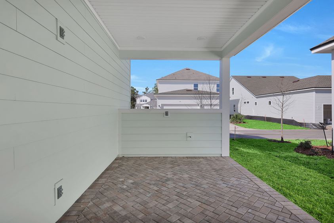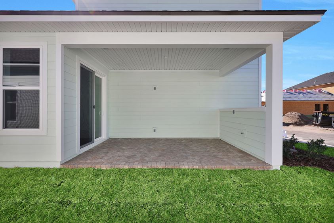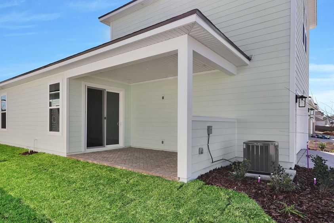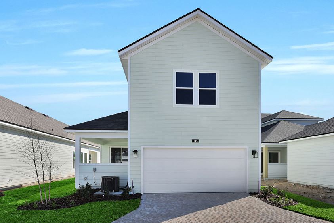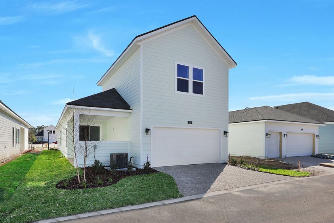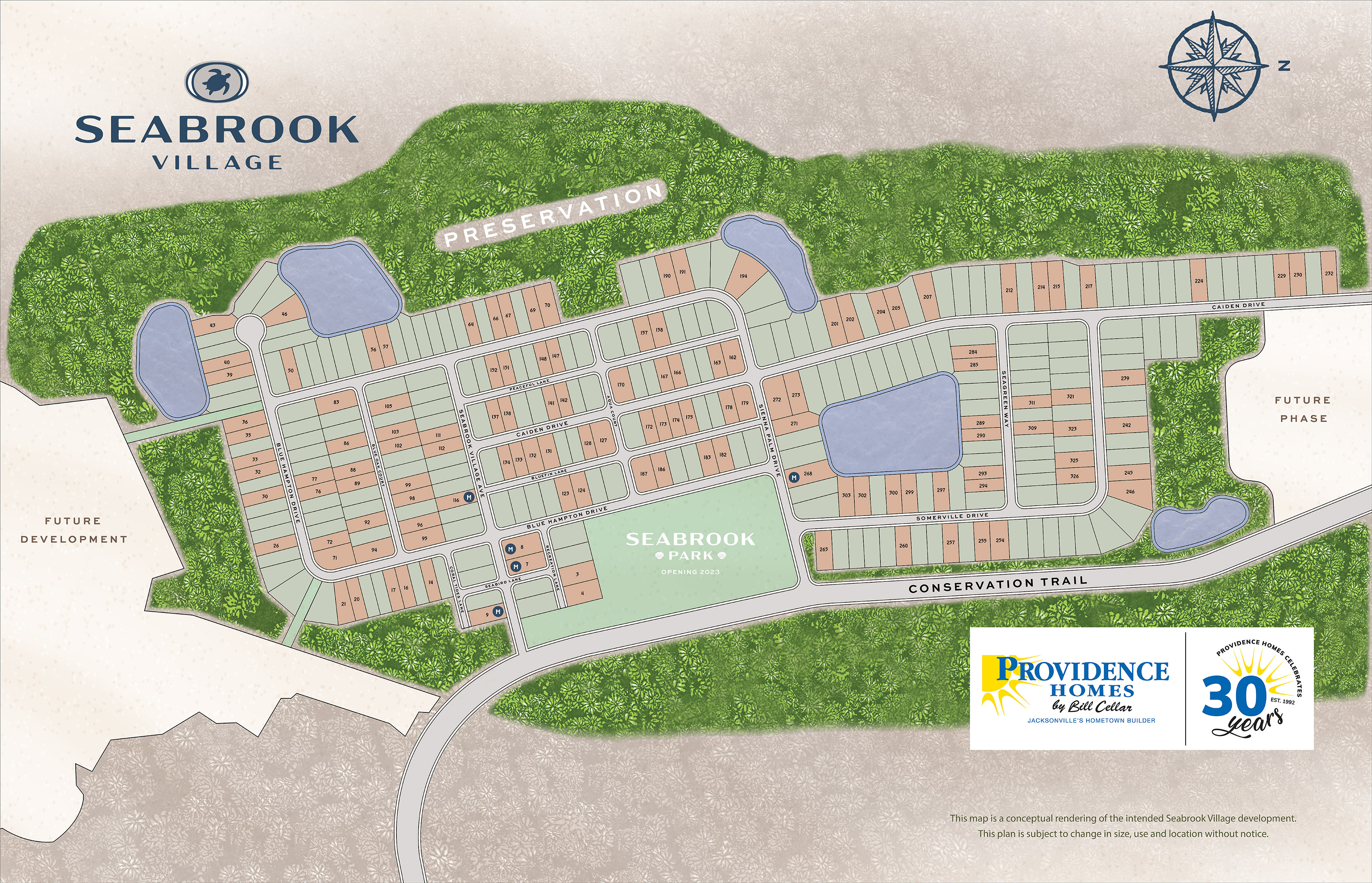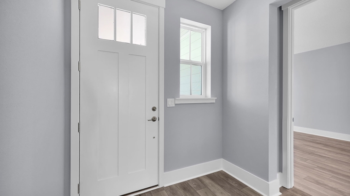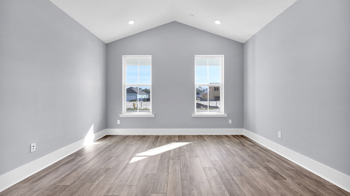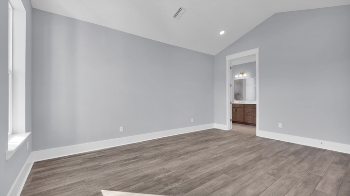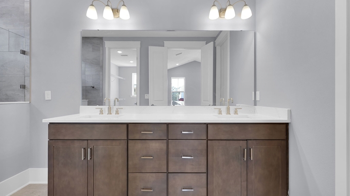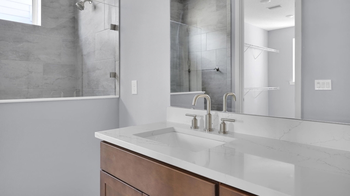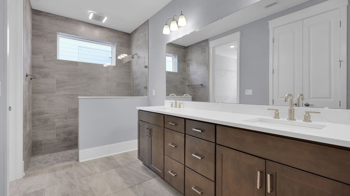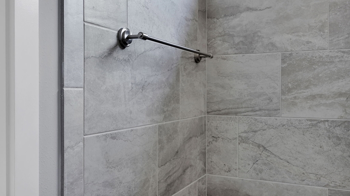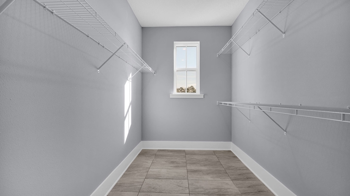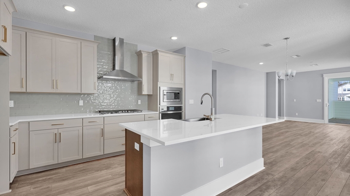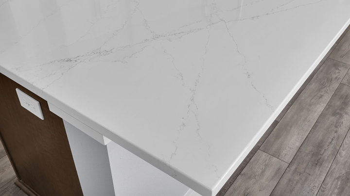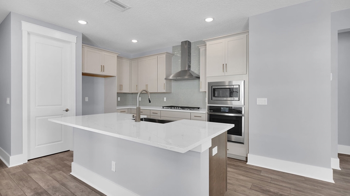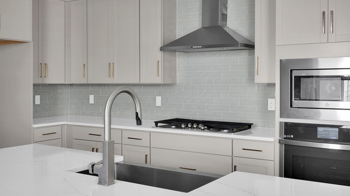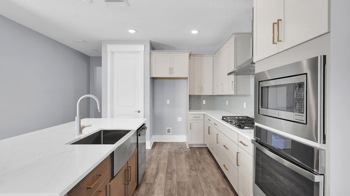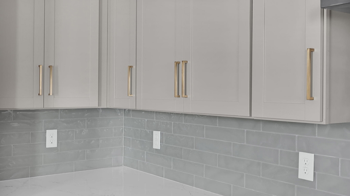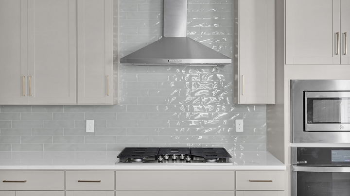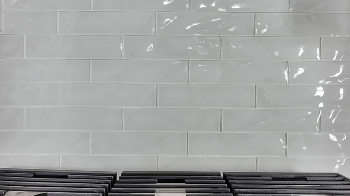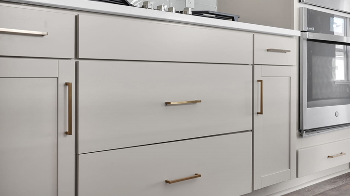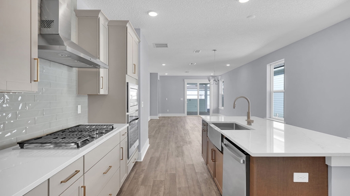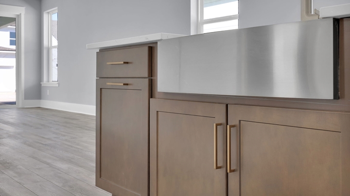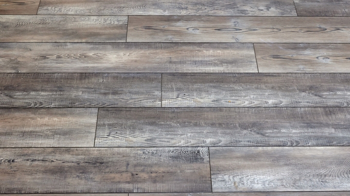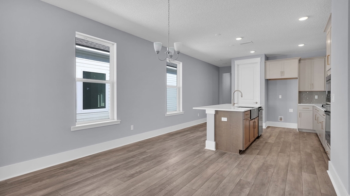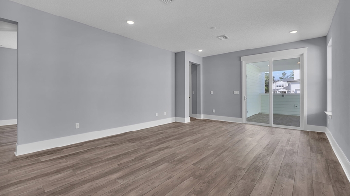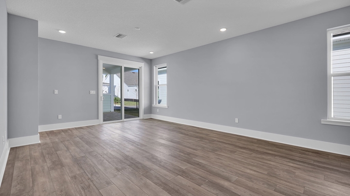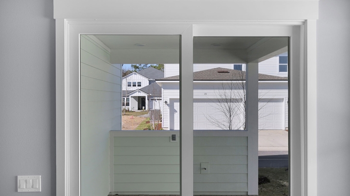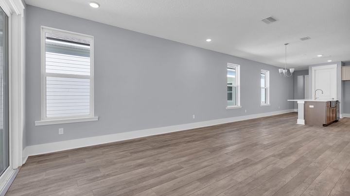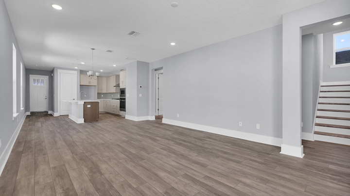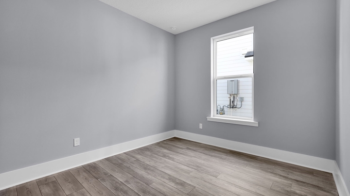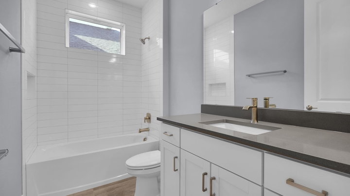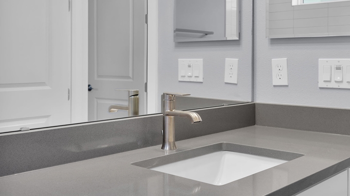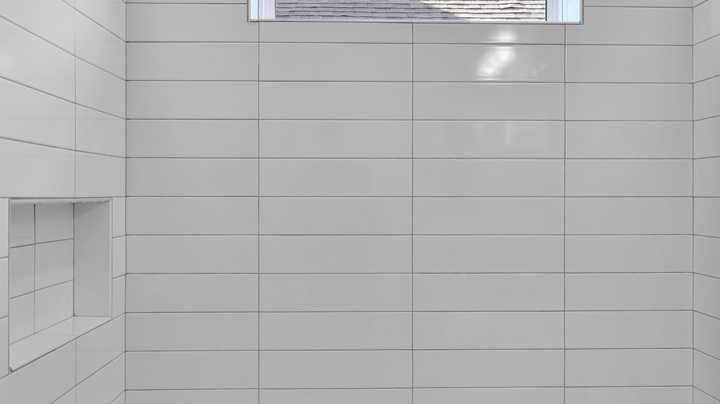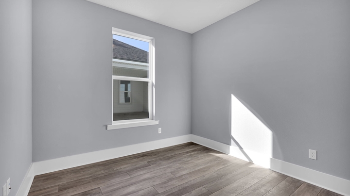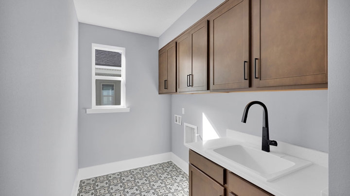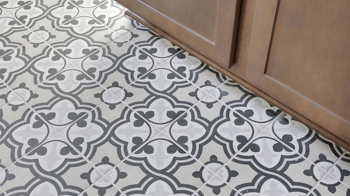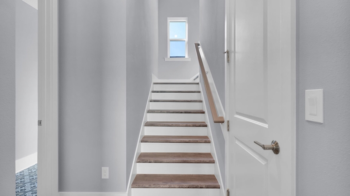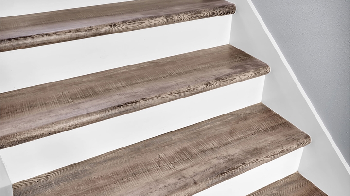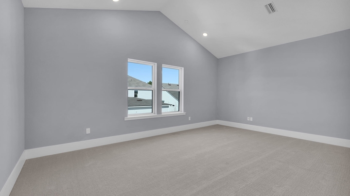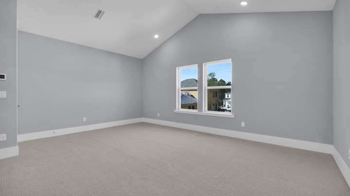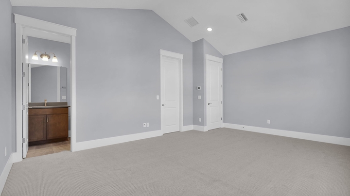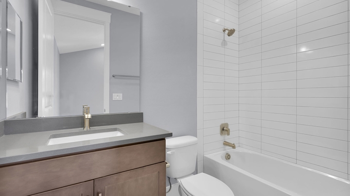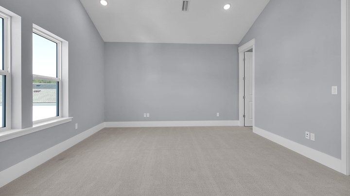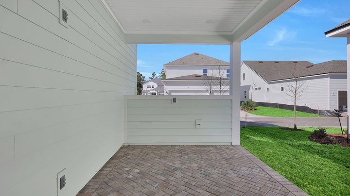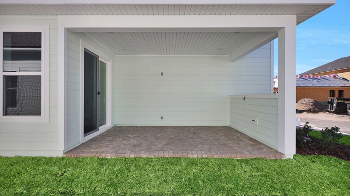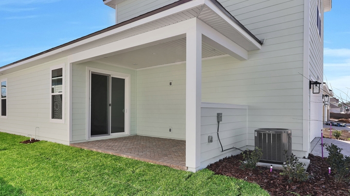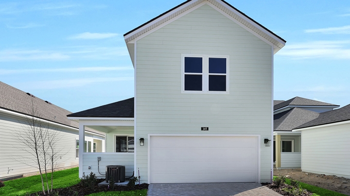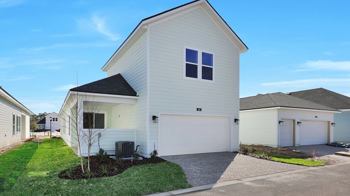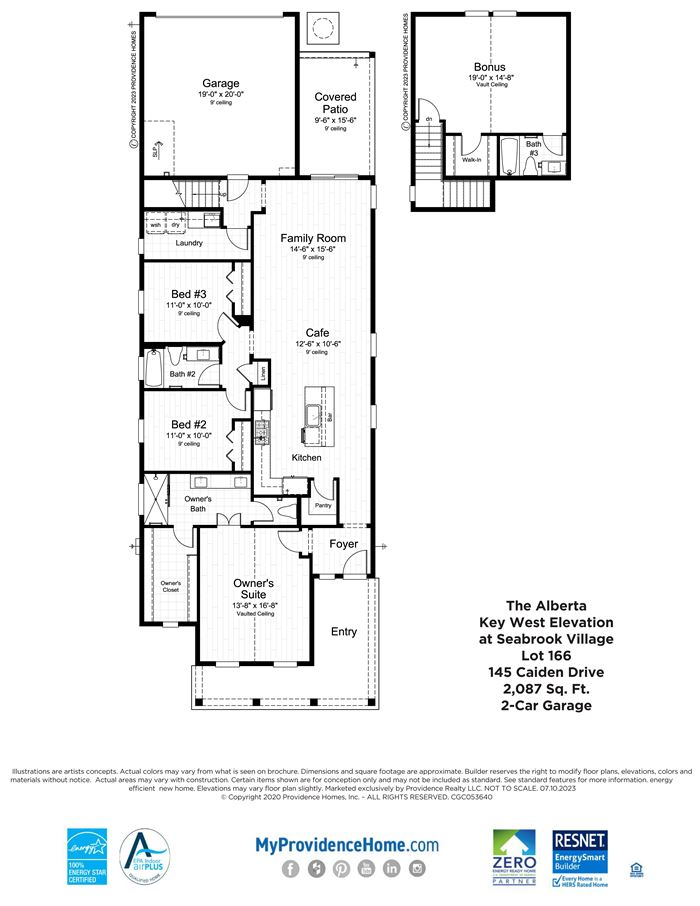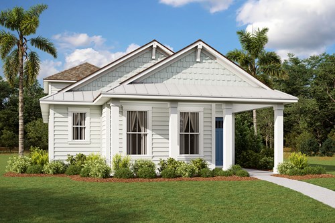145 Caiden Drive
Rates starting at 5.49% (5.72% APR)- Conventional 30-Year Fixed Rate on Select Homes
** See Promotions for more details
 X
X

Have Questions?
Need More Information? Call or Text (904) 447-0724 or email Melissa using the form below.
Hi, my name is Melissa Matthews and I am the Internet Sales Advisor for Providence Homes. Yes, this is an automated response, but I wanted to personally thank you for inquiring about our award winning and nationally recognized 100% Energy Star® Certified Homes. Please feel free to call or text me at 904-447-0724 anytime for additional information.
Kind regards,
Melissa Matthews
Rates starting at 5.49% (5.72% APR) - Conventional 30-Year Fixed Rate on Select Homes
*Offer is available while supply lasts, as funds are limited, and offer may be stopped at any time without prior notice or obligation. Offer only available on select Move-In Ready Homes in Seabrook Village & Crosswinds for loans locked and financed through PrimeLending. The offer is only available on written agreements after 2/28/2025 and closes on or before 3/31/2025. 5.49% (5.72% APR) fixed rate is only available on a single-family residence, owner occupied, a Conventional 30-year fixed loan with 10% down, and a 740 FICO score. Buyers must apply for and finance a loan with PrimeLending. Providence Homes will provide a seller credit of up to 3% of the sales price towards closing costs subject to maximum party contribution limits based on loan type. Rates are as of September 6, 2024, and subject to change. Providence Homes and PrimeLending reserve the right to change price, terms, rate offer, promotion, and availability at any time without prior notice or obligation. The buyer is entitled to finance through other lenders but shall not be eligible for this promotion. This is not a commitment to lend and cannot be combined with any other offer. Exclusions and restrictions apply. All rights reserved. PrimeLending and Providence Homes are not affiliated. All loans are subject to credit approval. Rates and fees are subject to change. ©2024 PrimeLending, a PlainsCapital Company (PrimeLending). (NMLS: 13649) Equal Housing Lender. PrimeLending is a wholly owned subsidiary of a state-chartered bank and is an exempt lender in FL. V010918
The award-winning Alberta features 4 bedrooms and 3 baths with a bonus room and full bath – great guest/teen suite. Exceptional features include a Gourmet Kitchen w/ Gas 36” Cooktop, Oven-Microwave Tower, GE Appliances, Quartz Kitchen Countertops, Luxury Vinyl Flooring in Main Living Areas, Laundry Room Sink w/ Cabinets, Attic Pull-Down Stairs at Garage, Paver Sidewalks, Entry and Driveway, Covered Patio w/ Gas Stub-Out and more.
Photos and images may be shown for representative purposes only. Illustrations are artist concepts. Actual colors and items may vary from what is shown on brochure and photos/videos of similar completed homes. Builder reserves the right to change specifications, materials, landscaping, colors, options, pricing, dimensions, and square footages without notice. Renderings and floor plans may vary by community and are subject to certain terms, conditions and restrictions. See Sales Associate for more details.
- Elementary School: Pine Island Academy
- High School: Allen D Nease Senior High School
High Performance Features
- Solar Ready
- Innovative Attic System w/ Spray Foam Insulation meets USDA BioPreferred® Program
- Trane 14.3-15.4 SEER2 Heat Pump System (per plan)
- Variable Speed Air Handler
- HVAC Ductwork and Systems in Conditioned Attic Space (US Dept of Energy - Building America Top Innovation)
- Programmable Thermostats w/ Humidity Controls
- Separate Zone Thermostat in Owners Suite
- 2x6 Exterior Walls w/ R-21 Insulation
- RESNET Grade 1 Insulation Installation
- DuPont TyVek® Homewrap® Weather Barrier
- Energy Efficient LED Light Bulbs in all lights
- High efficiency Low-E vinyl windows
- Low VOC (Volatile Organic Compound) interior paints and carpeting
- Wi-Fi Guarantee
- Blower Door & Duct Blaster Testing
- Air Flow, Air Balance & Refrigerant Testing
The Alberta at 145 Caiden Drive qualifies for the Zero Energy Ready Home™, ENERGY STAR® and EPA Indoor AirPLUS® labels! We believe your home should be designed and built to the highest standards of health, sustainability, and efficiency. Here’s how we are doing it. Each home is inspected during construction and field-tested upon completion by an accredited energy rater to ensure the strict EPA & DOE guidelines are met. This home will receive an “As-Built” HERS® Index & CO2 Rating as required to earn each label.
Seabrook Village at Nocatee
41 Seabrook Village Ave
Nocatee, FL 32081
You might also be interested in...
similar homes in the same neighborhood
