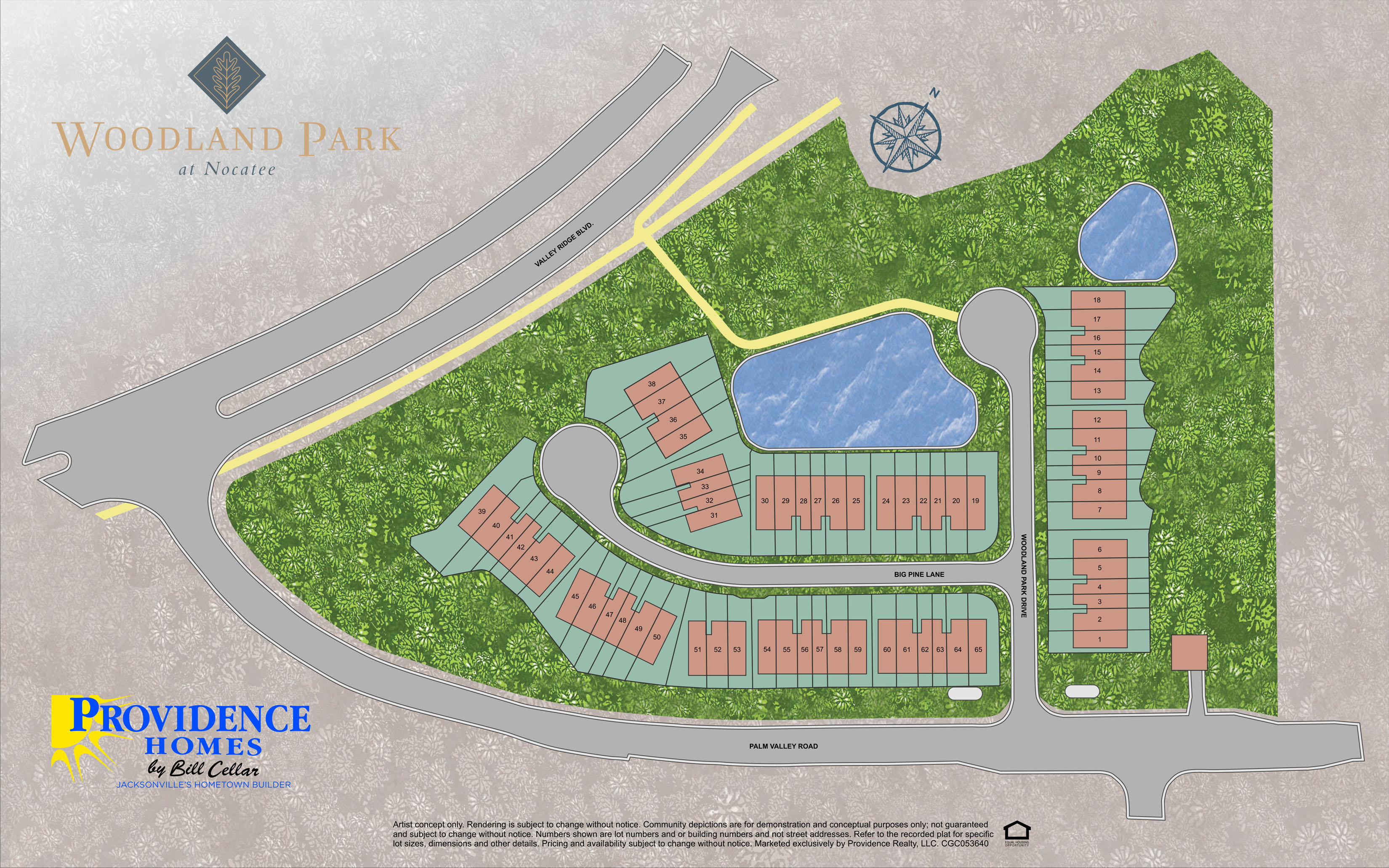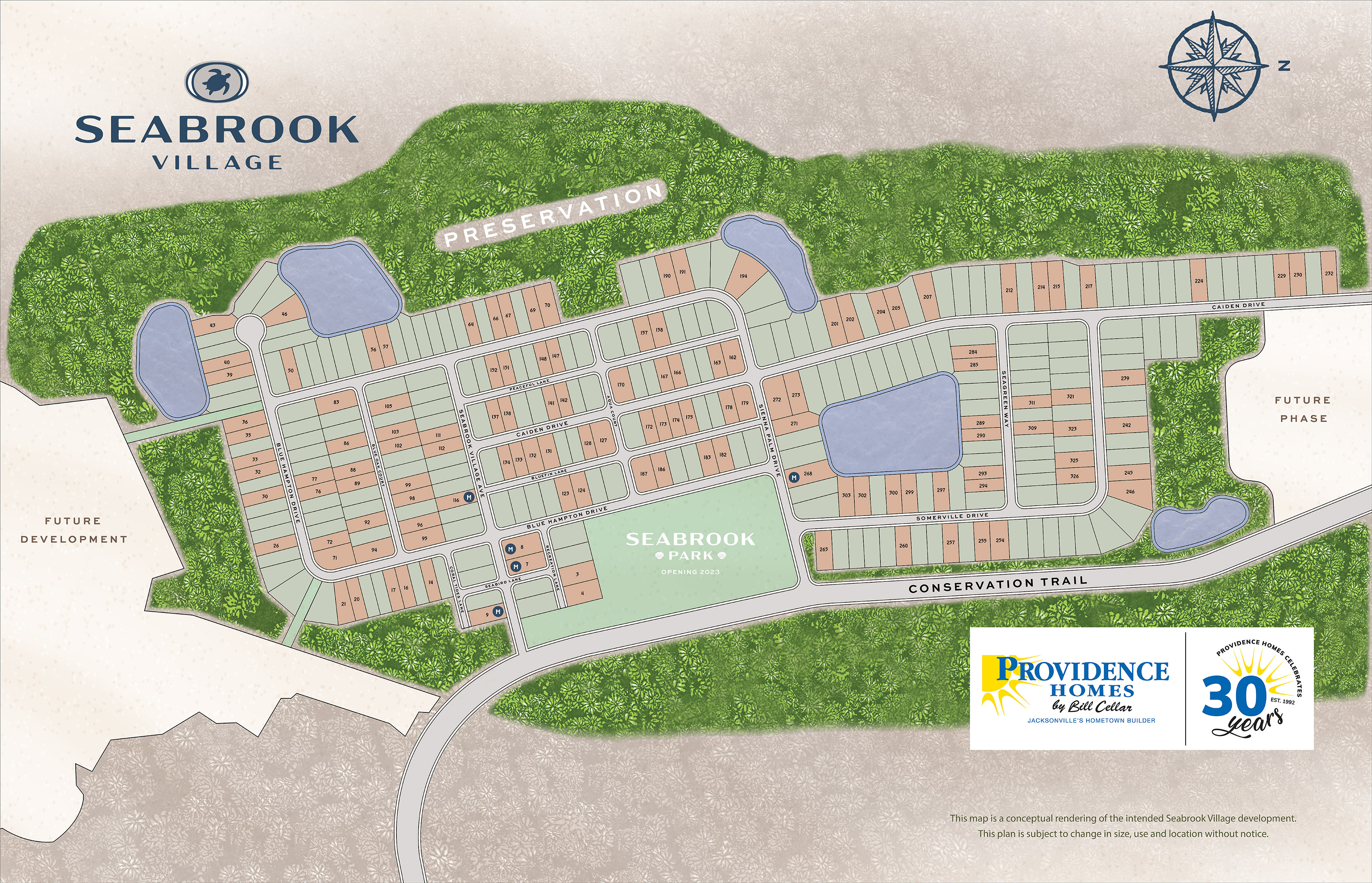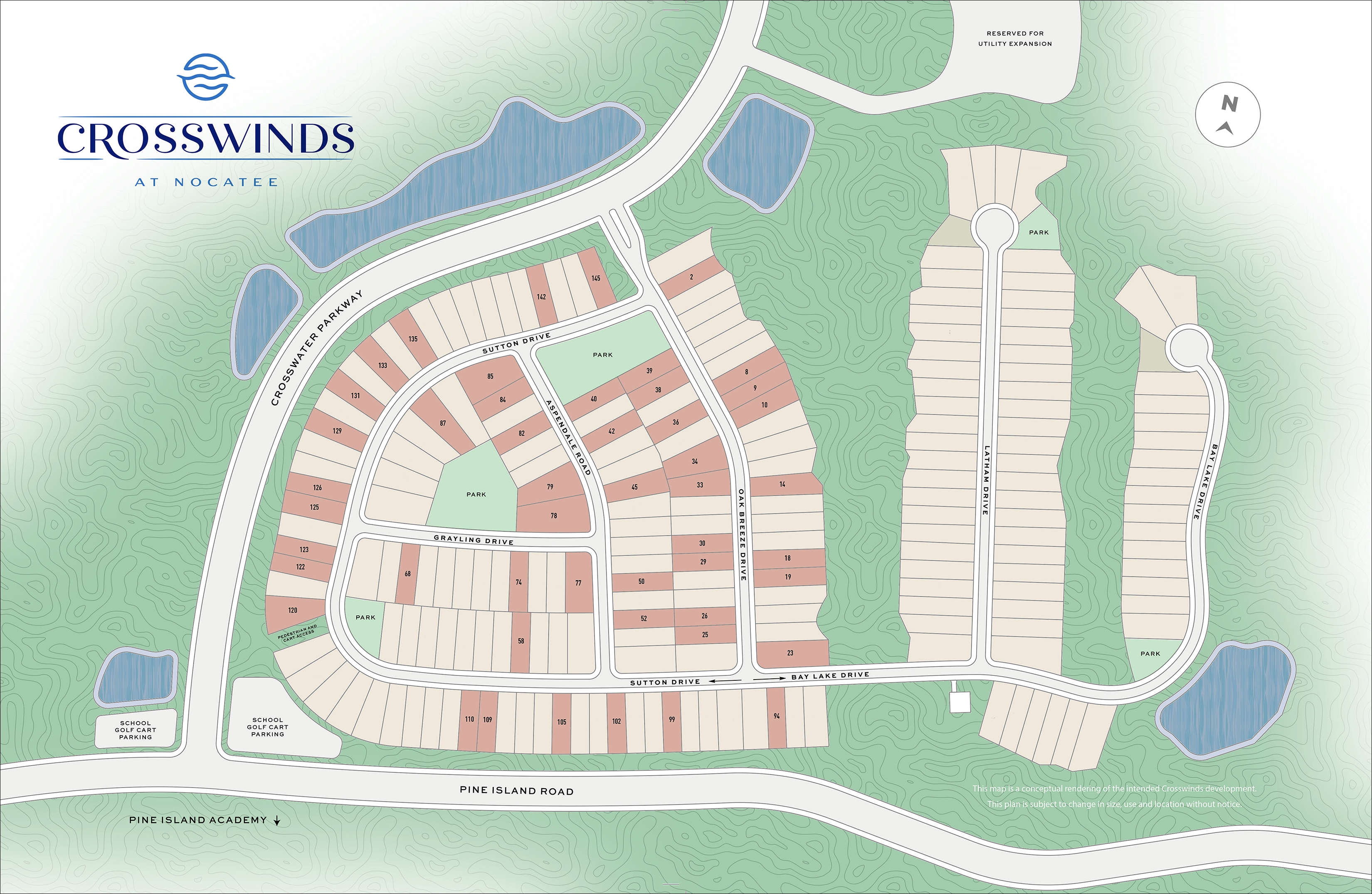50 Owenlee Drive
 X
X

Have Questions?
Need More Information? Call or Text (904) 447-0724 or email Melissa using the form below.
Hi, my name is Melissa Matthews and I am the Internet Sales Advisor for Providence Homes. Yes, this is an automated response, but I wanted to personally thank you for inquiring about our award winning and nationally recognized 100% Energy Star® Certified Homes. Please feel free to call or text me at 904-447-0724 anytime for additional information.
Kind regards,
Melissa Matthews
Energy Efficiency never looked so good! The Ellaville is a spacious 5 bedroom, 4 bath 3,180 sqft 100% ENERGY STAR®, Zero Energy Ready Home™ and EPA Indoor airPlus Certified model home and features Study, Family Room, Gourmet Kitchen/Café, Pool Bath, Bonus Room w/ Bath, Covered Patio, and 2-Car Garage. The Ellaville will qualify for the US Department of Energy (DOE) Zero Energy Ready Home™ label, which is deemed to be so energy efficient, that all or most annual energy consumption can be offset with renewable energy. Zero Energy Ready Homes™ label also means the model will receive the EPA’s ENERGY STAR® & Indoor Air-Plus label. The Ellaville is designed and built with a new innovative air-sealed attic system. By applying spray foam insulation under the roof deck and making the attic part of the conditioned space, many of the undesirable conditions found in a traditional unconditioned attic are eliminated. The end result is greater energy efficiency, lower energy bills, increased moisture control, and potentially a much healthier home.
- Innovative Attic System w/ Spray Foam Insulation meets USDA BioPreferred® Program
- Trane 14.3-15.4 SEER2 Heat Pump (per plan)
- Variable Speed Air Handler
- HVAC Duct-work and Systems in Conditioned Attic Space (US Dept of Energy - Building America Top Innovation)
- Honeywell Programmable Thermostats w/ Humidity Controls
- Separate Zone Thermostat in Owners Suite
- 2x6 Exterior Walls w/ R-21 Insulation
- RESNET Grade 1 Insulation Installation
- DuPont TyVek® Homewrap® Weather Barrier
- Energy Efficient LED Light Bulbs in all lights
- High efficiency Low-E vinyl windows
- Low VOC (Volatile Organic Compound) interior paints and carpeting
- Wi-Fi Guarantee
- Blower Door & Duct Blaster Testing
- Air Flow, Air Balance & Refrigerant Testing
Providence Homes is Jacksonville’s leader in the design and construction of energy efficient homes. We take great pride in building 100% ENERGY STAR® Certified homes that can keep up with the energetic families that live inside them, while offering a cleaner, healthier environment for all. Through applied technologies and proven building science practices, our homes outperform traditional code built homes in all aspects of design and performance. In recognition of our commitment, Providence Homes has received the ENERGY STAR® Partner of the Year Award an unprecedented seven (7) consecutive years honoring our leadership in building comfortable, durable and healthy high performance homes. You may not find a more energy-efficient home in the area!
- Elementary School: Pine Island Academy
- High School: Allen D Nease Senior High School
50 Owenlee Court
Nocatee, FL 32081
You might also be interested in...
available homes in St. Johns County

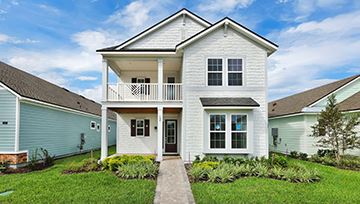

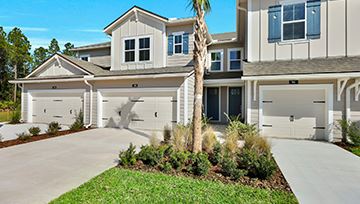
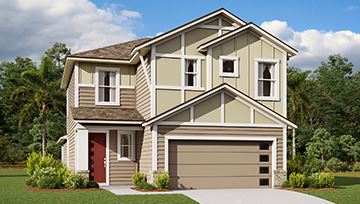




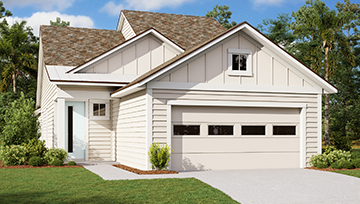
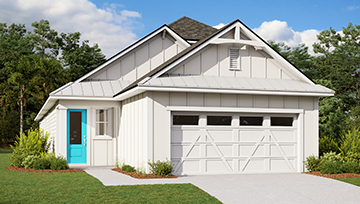
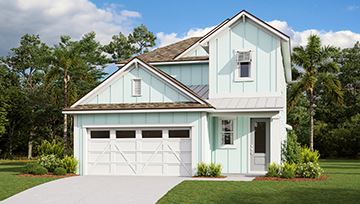
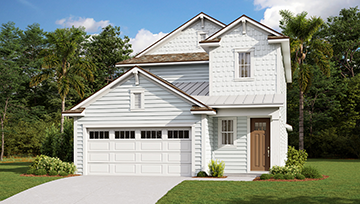
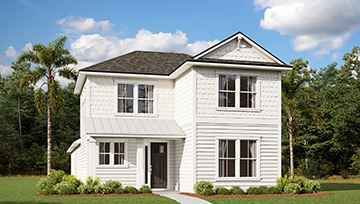
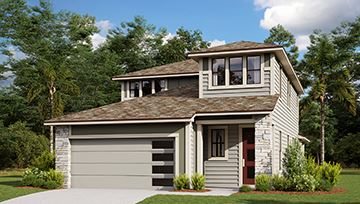
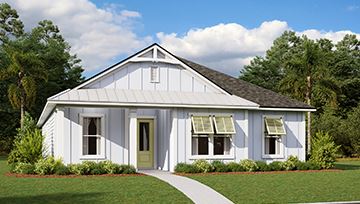
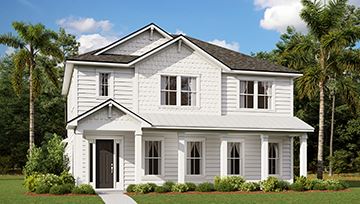
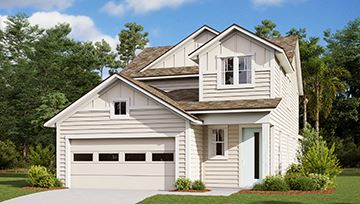
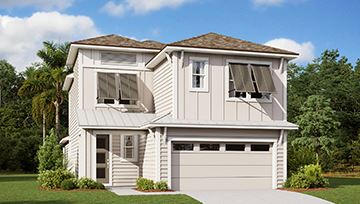
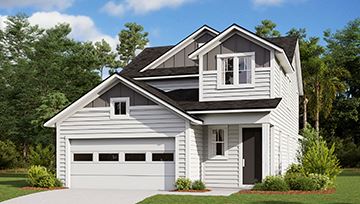
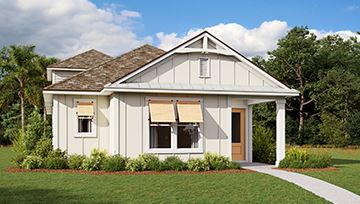
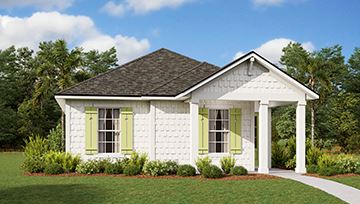
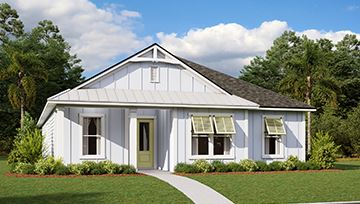
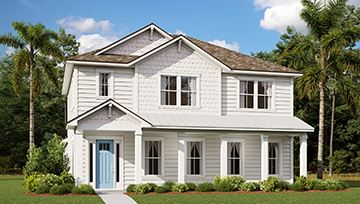

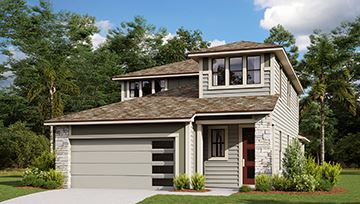
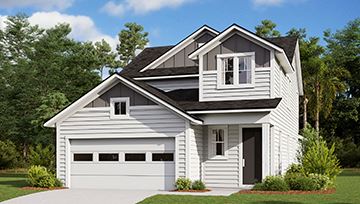
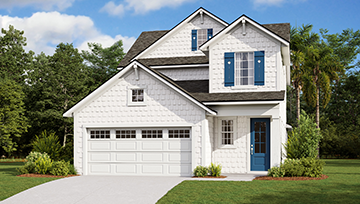
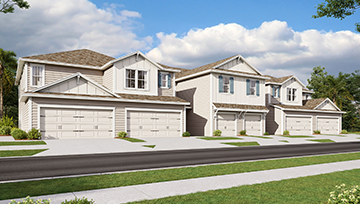




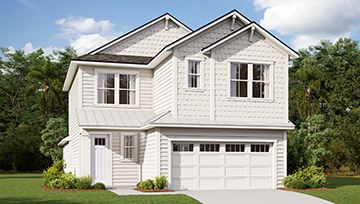
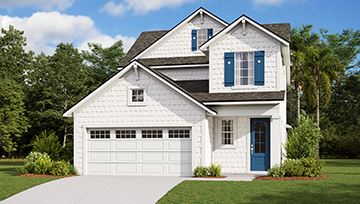

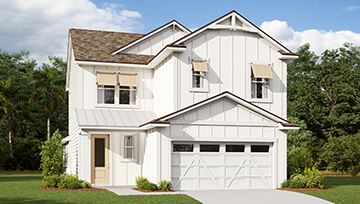
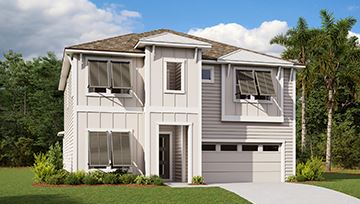
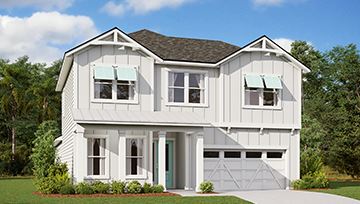

Schedule A Visit!
26 Owenlee Court
Nocatee, FL 32081
Hi, my name is Melissa Matthews and I am the Internet Sales Advisor for Providence Homes. Yes, this is an automated response, but I wanted to personally thank you for inquiring about our award winning and nationally recognized 100% Energy Star® Certified Homes. Please feel free to call or text me at 904-447-0724 anytime for additional information.
Kind regards,
Melissa Matthews












































































































