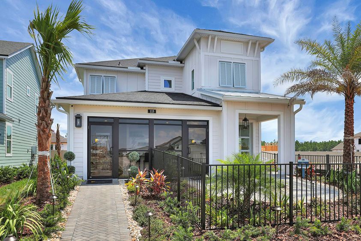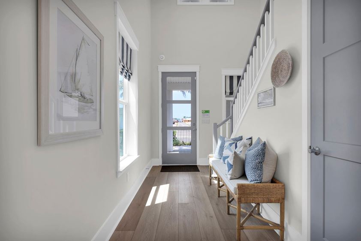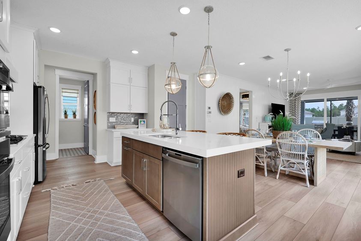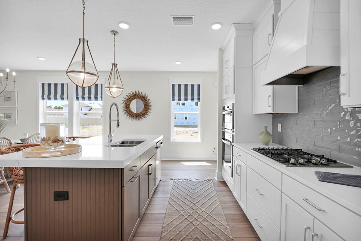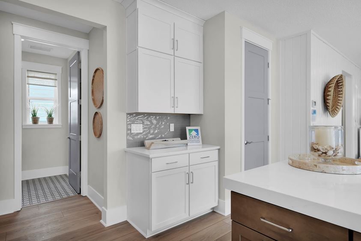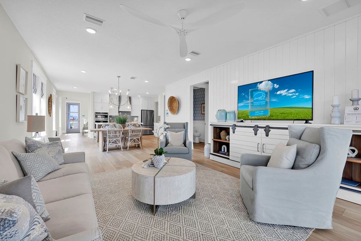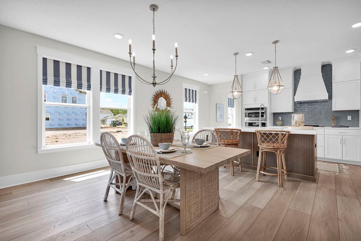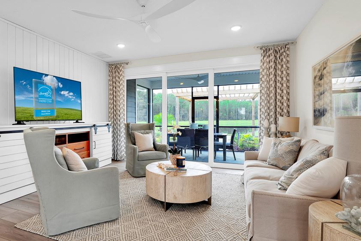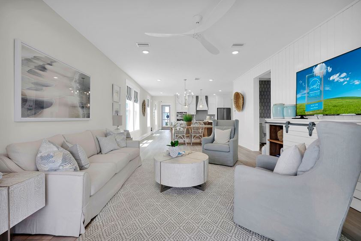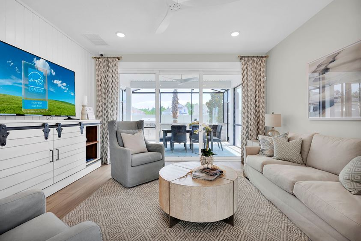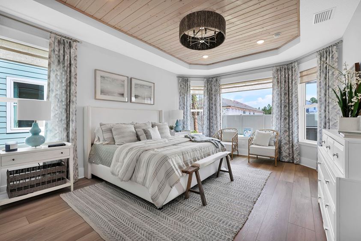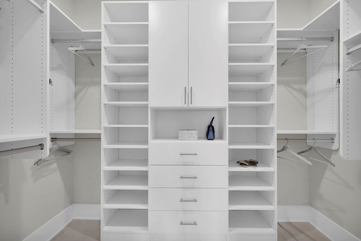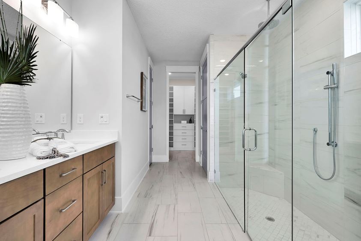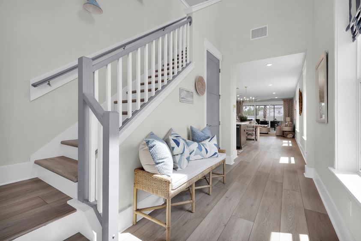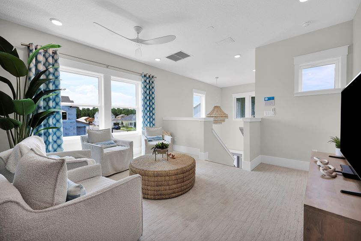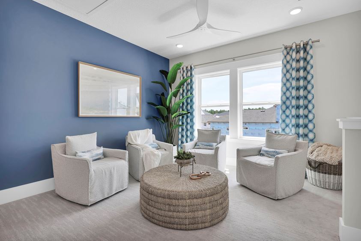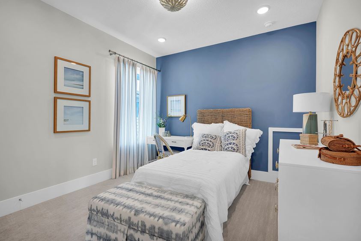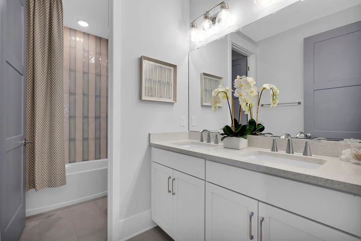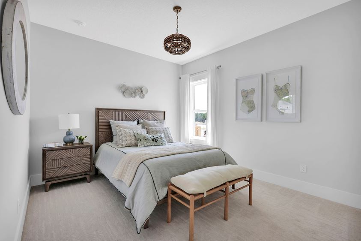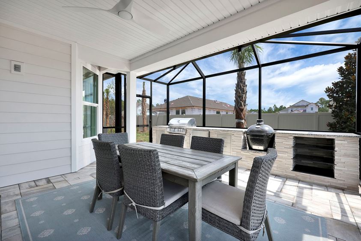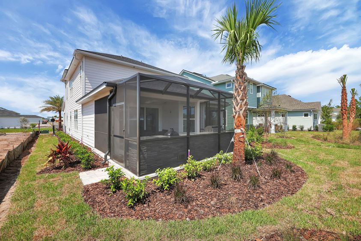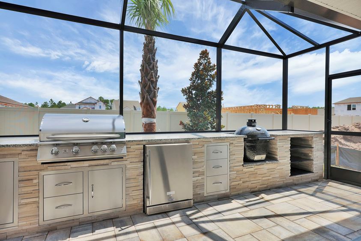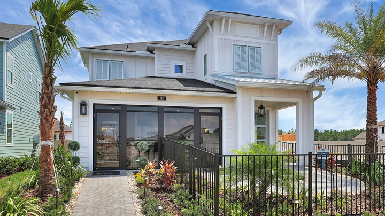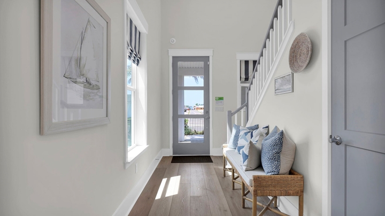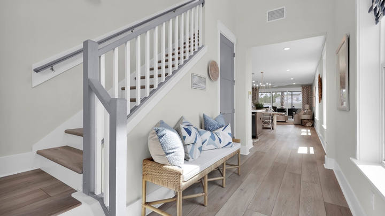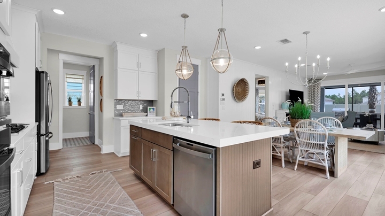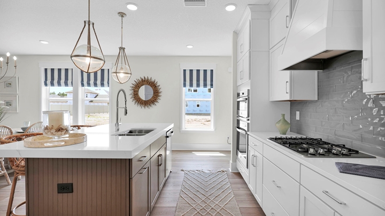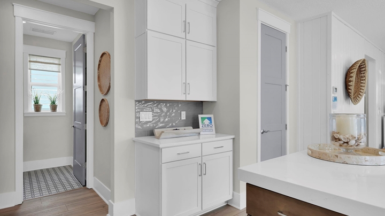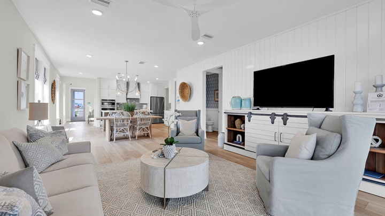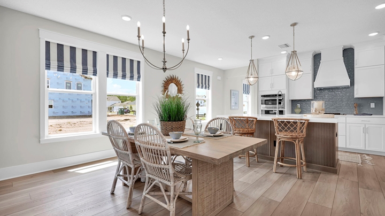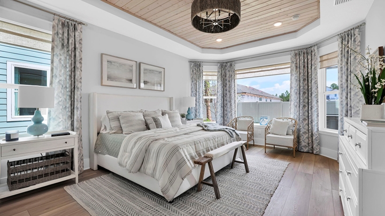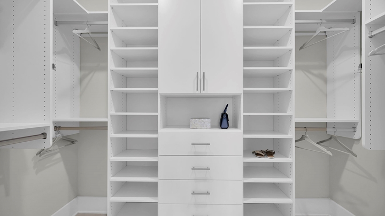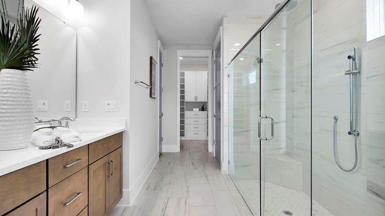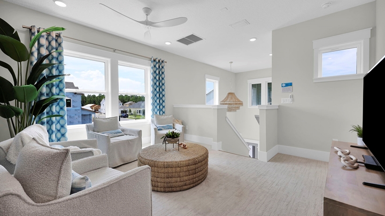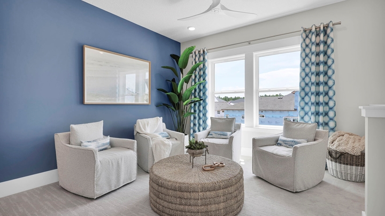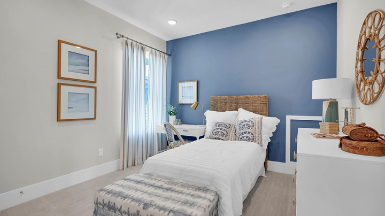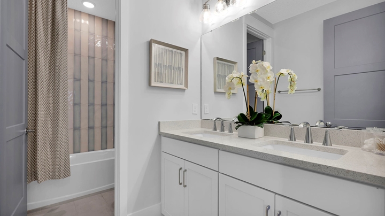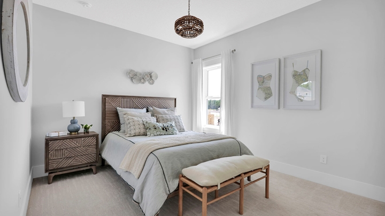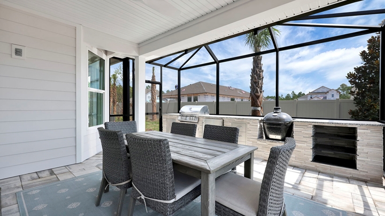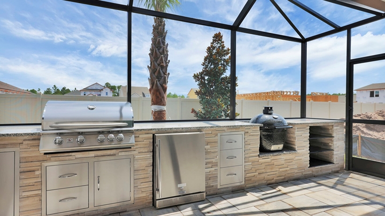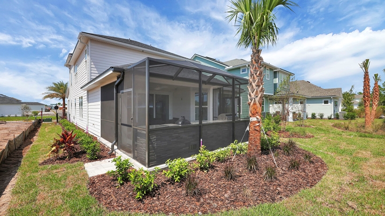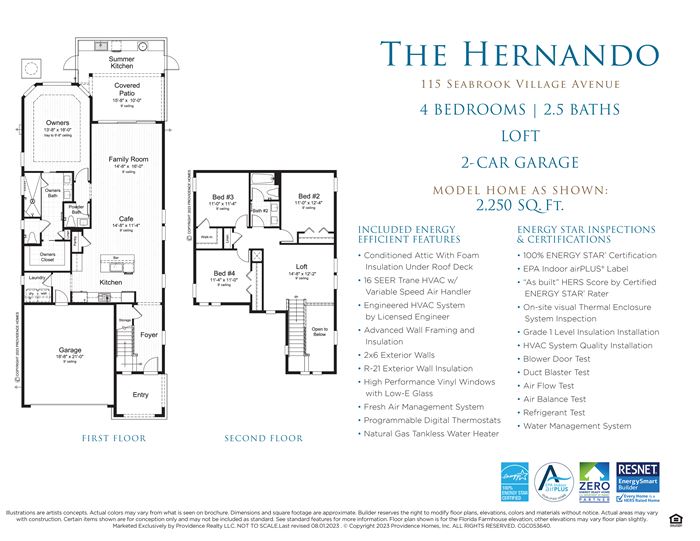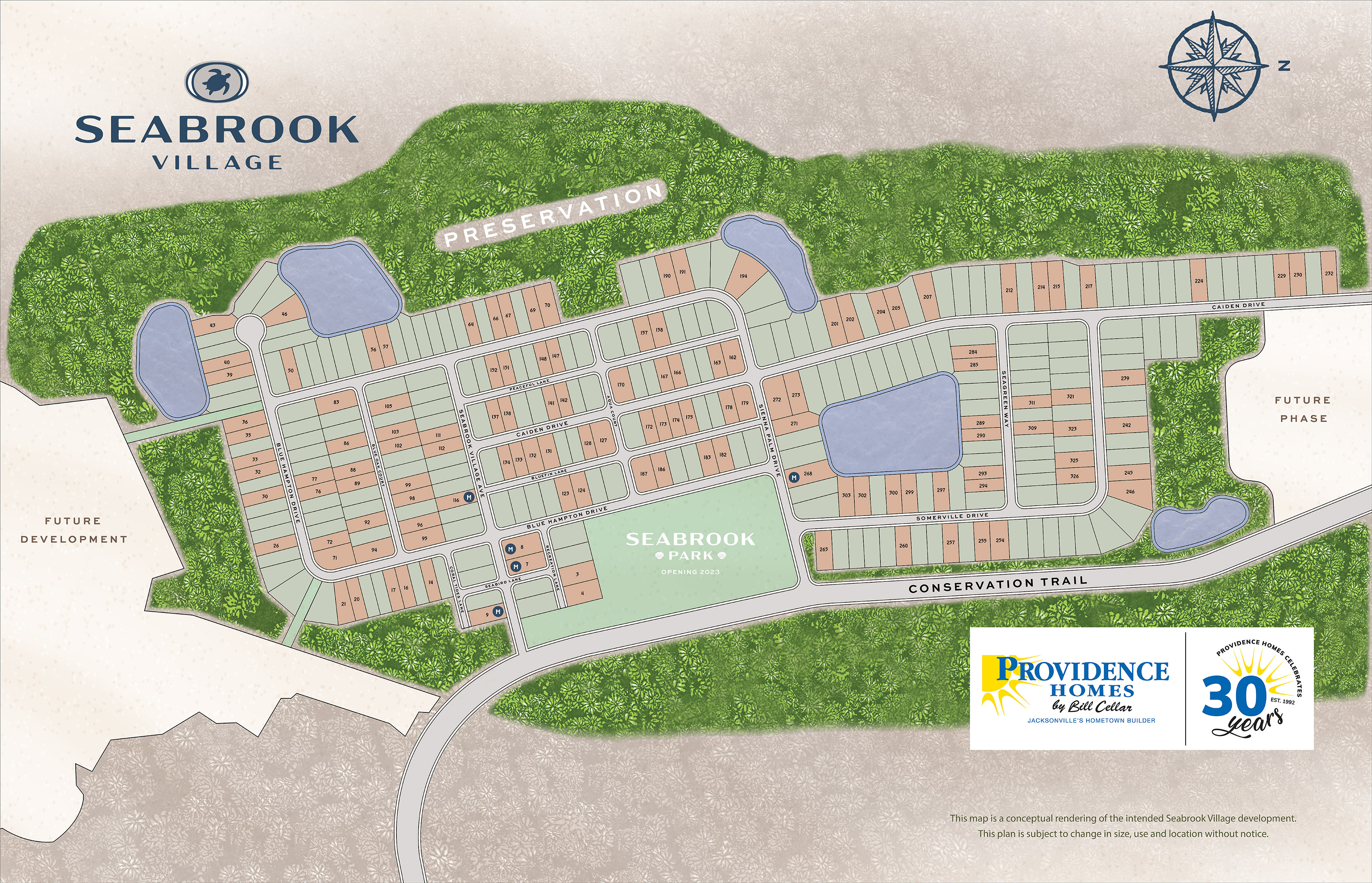115 Seabrook Village Avenue
 X
X

Have Questions?
Need More Information? Call or Text (904) 447-0724 or email Melissa using the form below.
Hi, my name is Melissa Matthews and I am the Internet Sales Advisor for Providence Homes. Yes, this is an automated response, but I wanted to personally thank you for inquiring about our award winning and nationally recognized 100% Energy Star® Certified Homes. Please feel free to call or text me at 904-447-0724 anytime for additional information.
Kind regards,
Melissa Matthews
Energy Efficiency never looked so good! The Hernando is 2,250 SqFt. 100% ENERGY STAR® and EPA Indoor airPlus Certified model home that features 4 bedrooms, 2.5 baths, Family Room, Cafe, 1st Floor Owners Suite, Escape Spa Bath, Private Family Loft, Covered Patio, Outdoor Living Area on Conservation Home Site and 2-Car Garage. The Hernando will qualify for the US Department of Energy (DOE) Zero Energy Ready Home™ label, which is deemed to be so energy efficient, that all or most annual energy consumption can be offset with renewable energy. Zero Energy Ready Homes™ label also means the model will receive the EPA’s ENERGY STAR® & Indoor Air-Plus label. The Silver is designed and built with a new innovative air-sealed attic system. By applying spray foam insulation under the roof deck and making the attic part of the conditioned space, many of the undesirable conditions found in a traditional unconditioned attic are eliminated. The end result is greater energy efficiency, lower energy bills, increased moisture control, and potentially a much healthier home.
Appointments include luxury vinyl plank flooring in the Family Room, Kitchen & Cafe. The Gourmet kitchen features quartz countertops, GE Café kitchen appliances including a 30'' gas cooktop, 42'' upper kitchen cabinets with soft close doors and drawers, and a tile backsplash extended to the ceiling. The Family Room includes a 12' wide by 8' tall sliding glass door. The Owner's Suite offers an Escape Spa Bath with a frameless glass shower enclosure and quartz countertops. Additional features include a summer kitchen with gas stub-out, and an outdoor living space with a pre-wired landscape lighting package
- Innovative Attic System w/ Spray Foam Insulation meets USDA BioPreferred® Program
- Trane 14.3-15.4 SEER2 Heat Pump (per plan)
- Variable Speed Air Handler
- HVAC Duct-work and Systems in Conditioned Attic Space (US Dept of Energy - Building America Top Innovation)
- Honeywell Programmable Thermostats w/ Humidity Controls
- Separate Zone Thermostat in Owners Suite
- 2x6 Exterior Walls w/ R-21 Insulation
- RESNET Grade 1 Insulation Installation
- DuPont TyVek® Homewrap® Weather Barrier
- Energy Efficient LED Light Bulbs in all lights
- High efficiency Low-E vinyl windows
- Low VOC (Volatile Organic Compound) interior paints and carpeting
- Wi-Fi Guarantee
- Blower Door & Duct Blaster Testing
- Air Flow, Air Balance & Refrigerant Testing
- Elementary School: Pine Island Academy
- High School: Allen D Nease Senior High School
115 Seabrook Village Avenue
Nocatee, FL 32081
You might also be interested in...
available homes in the same neighborhood
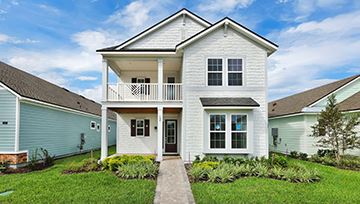
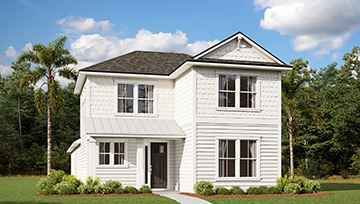
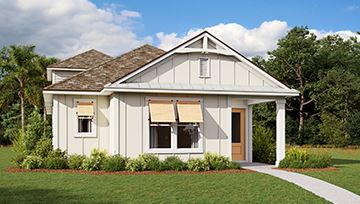
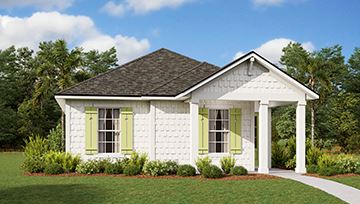

Schedule A Visit!
40 Seabrook Village Avenue
Nocatee, FL 32081
Hi, my name is Melissa Matthews and I am the Internet Sales Advisor for Providence Homes. Yes, this is an automated response, but I wanted to personally thank you for inquiring about our award winning and nationally recognized 100% Energy Star® Certified Homes. Please feel free to call or text me at 904-447-0724 anytime for additional information.
Kind regards,
Melissa Matthews


