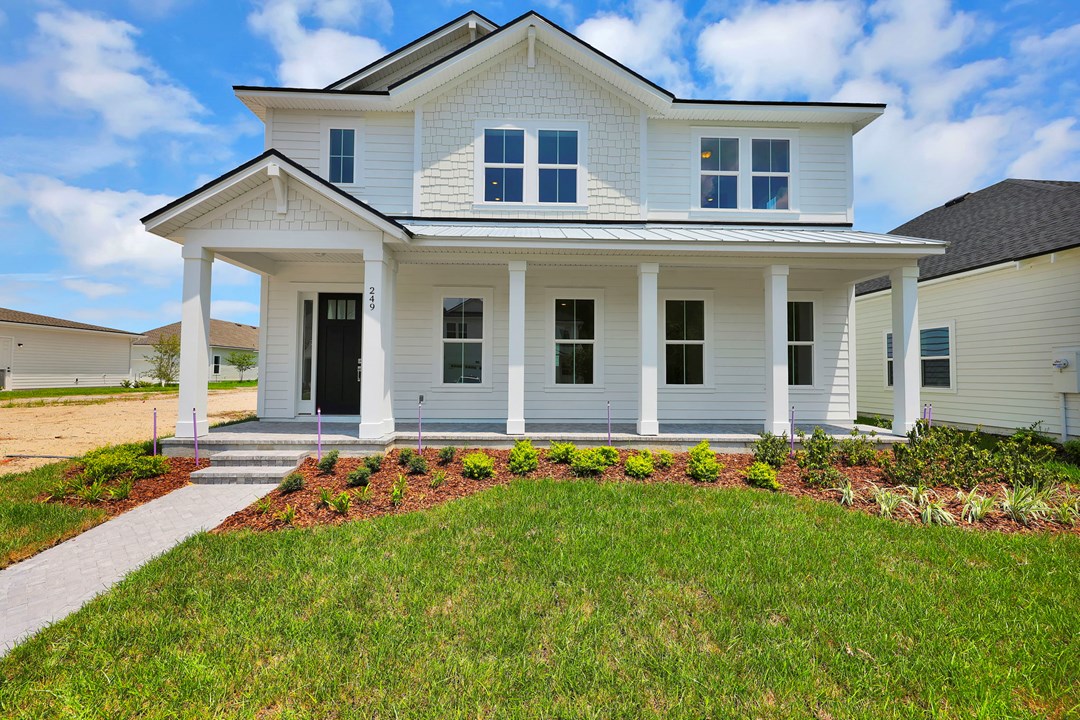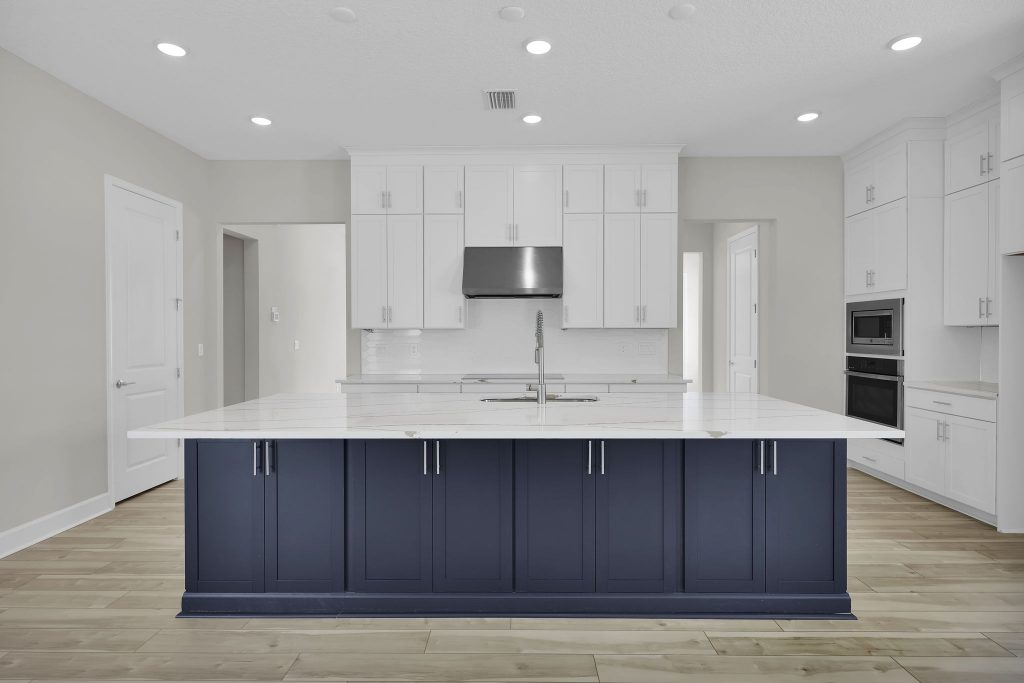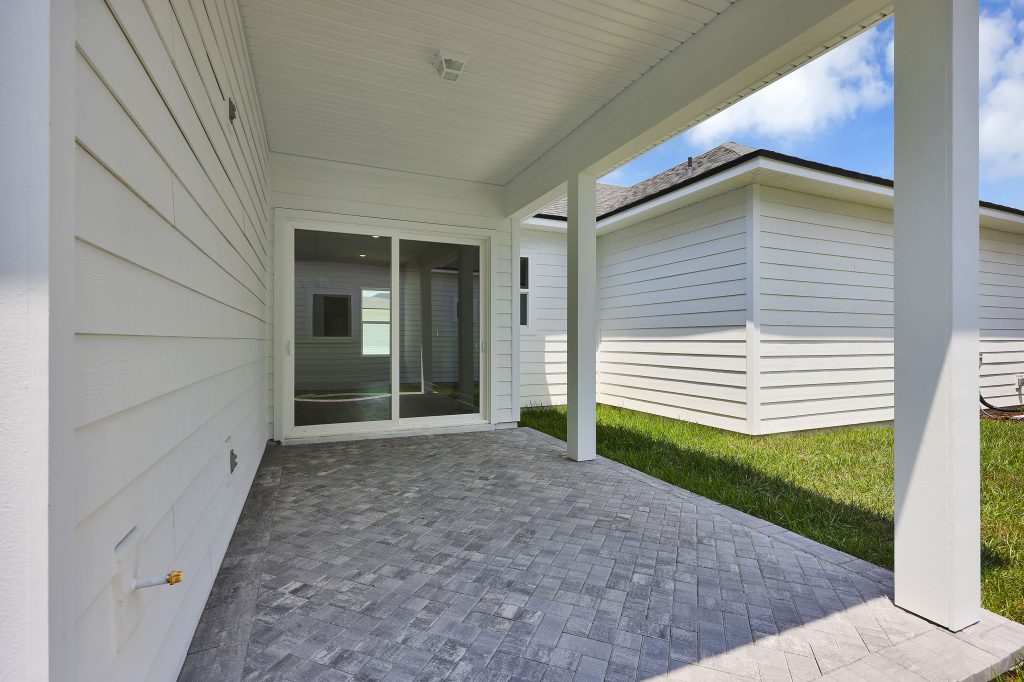Introducing The Salt Floor Plan in Seabrook Village at Nocatee!

We are very excited to showcase our newest 50’ floor plan in Seabrook Village at Nocatee, The Salt. The Salt is a spacious four bedroom, three-and-a-half-bathroom home at 2,838 square feet. It’s an alley load home, so the three-car garage is located at the back of the home, leaving plenty of room in the front for a nice yard and expansive porch. Not to mention, this home is located walking distance from the Seabrook Park amenity in Seabrook Village, featuring a large lap pool, dog parks and playground.

The owner’s suite is located on the first floor, along with a dining room/flex space, kitchen, family room, café, very large laundry room with natural light and a covered patio to enjoy the warm Florida weather year-round! The second story offers a private family loft and three additional bedrooms all with large walk-in closets.

This home, located at 249 Sienna Palm Drive, isn’t just beautifully decorated, it’s also meticulously designed to be extremely energy efficient. The Salt is ENERGY STAR®, Indoor AirPLUS® and Zero Energy Ready Home™ certified by the Department of Energy (DOE) and Environmental Protection Agency (EPA), meaning your home provides a cleaner, healthier, more energy-efficient environment.
To build or buy your Salt floor plan, reach out to Melissa Matthews at [email protected].









