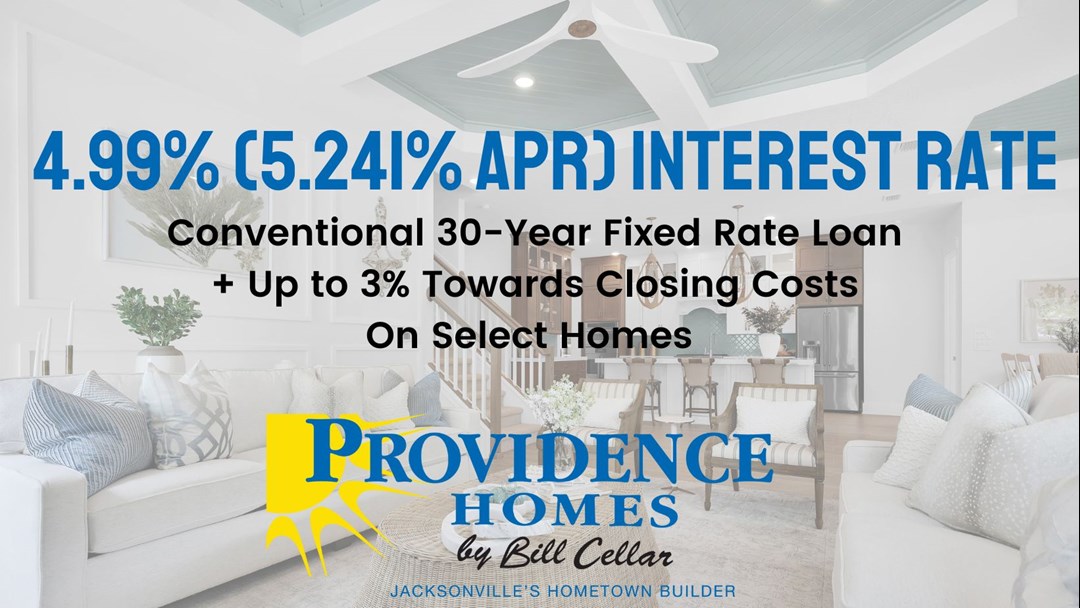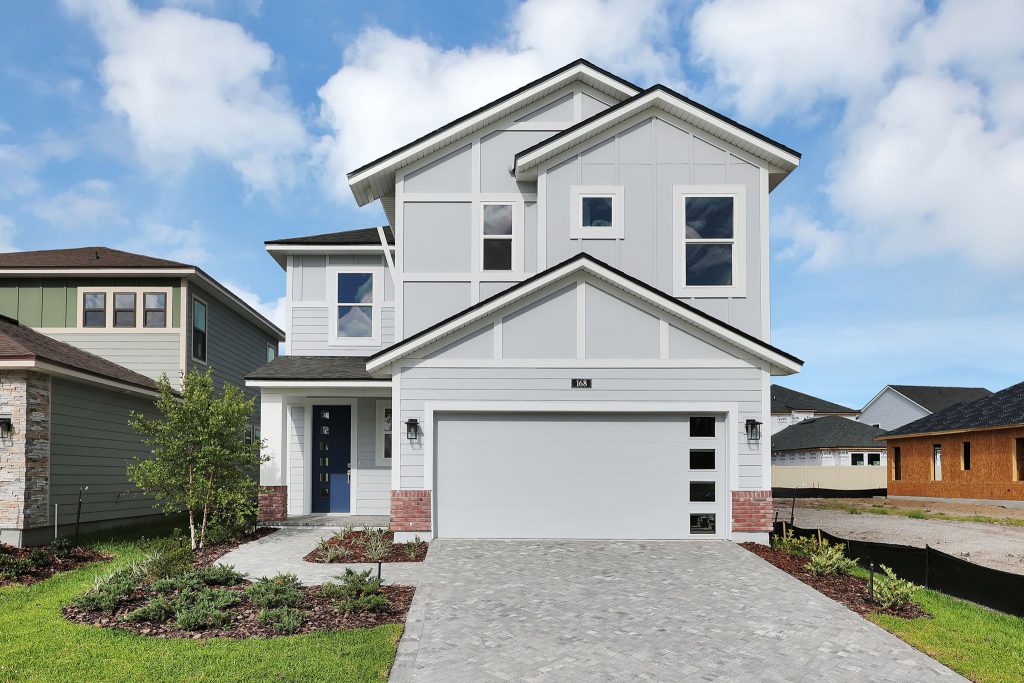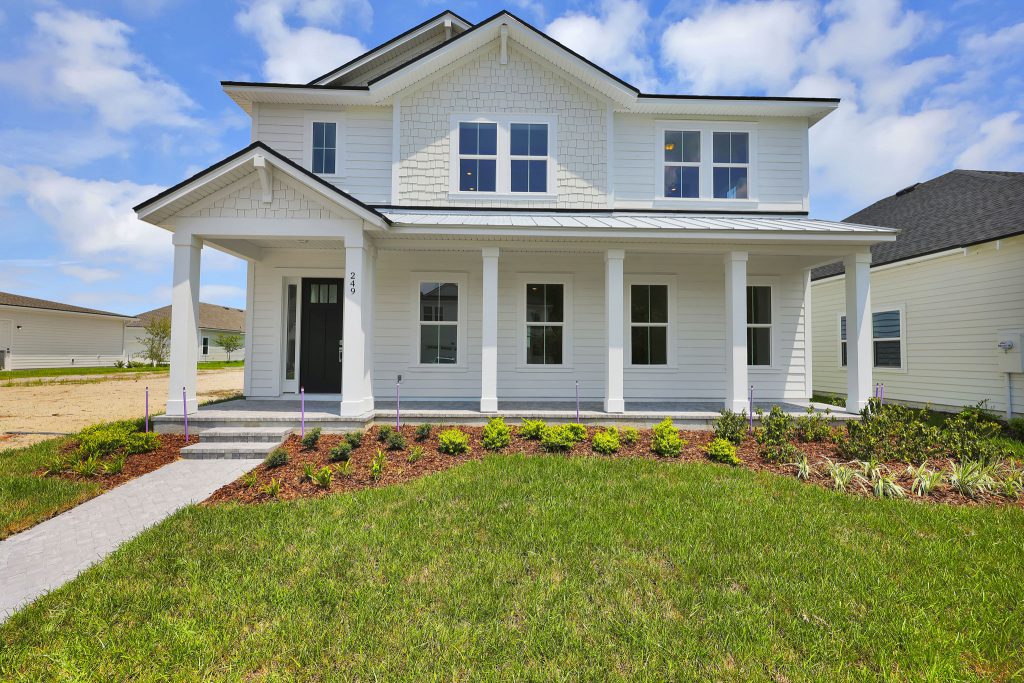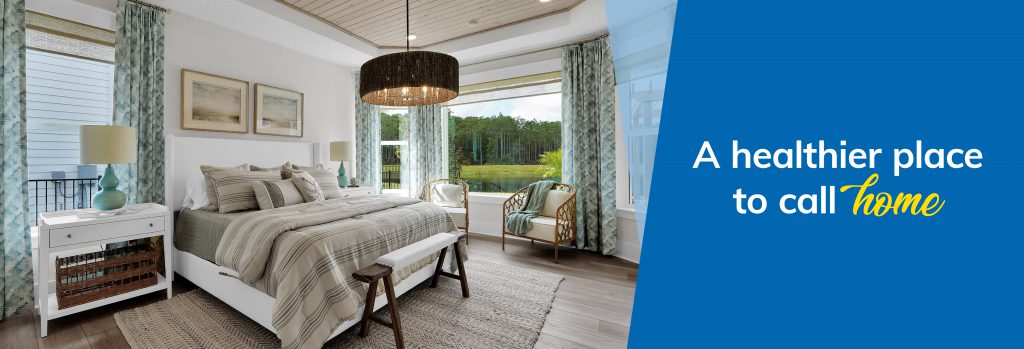SEPTEMBER SALES EVENT – 4.99% (5.241% APR) ON SELECT HOMES!

The September Sales Event is here for a limited time! Right now, take advantage of a special 4.99% (5.241%) interest rate (Conventional 30-year fixed rate loan) PLUS up to 3% towards closing costs on select homes in Crosswinds and Seabrook Village at Nocatee. Over 20 homes qualify for this incredible September Savings – All four bedrooms, 2.5 – 3.5 bathrooms, ranging from 2,087 to 2,838 square feet. Here is a list of qualifying homes:

For Crosswinds:
61 ASPENDALE RD – 4/3, 2321 square feet (Fanning Floor Plan)
198 OAK BREEZE DR – 4/3, 2321 square feet (Fanning Floor Plan)
170 SUTTON DR – 4/2.5, 2239 square feet (Hernando Floor Plan)
92 OAK BREEZE DR – 4/3.5, 2,494 square feet (Cypress Floor Plan)
290 SUTTON DRIVE – 4/2.5, 2418 square feet (Hernando Floor Plan)
168 OAK BREEZE DR – 4/3.5, 2427 square feet (Cypress Floor Plan)
298 SUTTON DR – 4/3.5, 2462 square feet (Cypress Floor Plan)

For Seabrook Village:
305 SIENNA PALM DRIVE – 4/3, 2087 square feet (Alberta Floor Plan)
343 SIENNA PALM DR – 4/3, 2263 square feet (Barton Floor Plan)
65 CAIDEN DR – 4/3, 2087 square feet (Alberta Floor Plan)
71 CAIDEN DR – 4/3, 2263 square feet (Barton Floor Plan)
145 CAIDEN DR – 4/3, 2087 square feet (Alberta Floor Plan)
319 BLUE HAMPTON DR – 4/3, 2119 square feet (Jackson Floor Plan)
277 BLUE HAMPTON DR – 4/3, 2119 square feet (Jackson Floor Plan)
313 SIENNA PALM DR – 4/2.5, 2387 square feet (Clermont Floor Plan)
76 SEA GREEN WAY – 4/3.5, 2398 square feet (Cypress Floor Plan)
137 CAIDEN DR – 4/2.5, 2397 square feet (Clermont Floor Plan)
45 RECREATION LANE – 4/2.5, 2457 square feet (Silver Floor Plan)
249 SIENNA PALM DR – 4/3.5, 2838 square feet (Salt Floor Plan)
210 CAIDEN DR – 4/3, 2531 square feet (Royal Floor Plan)
78 SIENNA PALM DR – 4/3, 2494 square feet (Royal Floor Plan)

All Crosswinds and Seabrook Village Move-In Ready Homes will qualify for ENERGY STAR® and EPA Indoor AirPLUS® labels! We believe your home should be designed and built to the highest standards of health, sustainability, and efficiency. Here’s how we are doing it. Each home is inspected during construction and field-tested upon completion by an accredited energy rater to ensure the strict EPA & DOE guidelines at met. All homes will receive an “As-Built” HERS® Index Rating as required to earn each label. For more information, contact Melissa Matthews at salesinfo@providencehomesinc.com.









